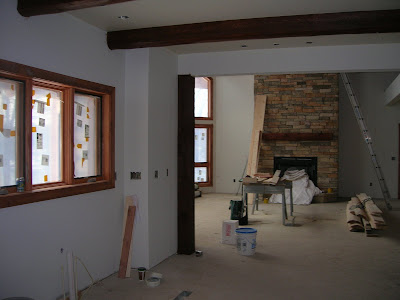
The family room floor is being laid: clear ash in various widths and lengths. We now think that a dark floor, the same shade stain as the accent wood trim and staircase, and the ceiling, will make the room too dark. We are currently considering a clear varnish or lighter stain.

First view of the substantial staircase. Unfinished "raw" cedar took stain a little darker than the finished pine trim pieces, but the contrast is pleasing.

First look at the cedar railings along the edge of the loft. The exposed wood below the railing posts will also be stained.

A closeup view of the staircase from the foyer area, looking down towards the lower level. The lower staircase will be carpeted, the upper left as wood.










