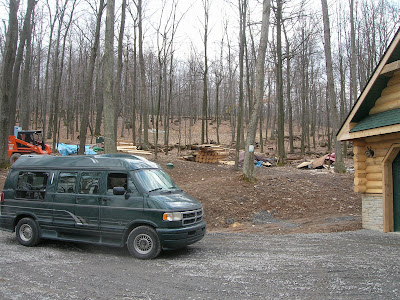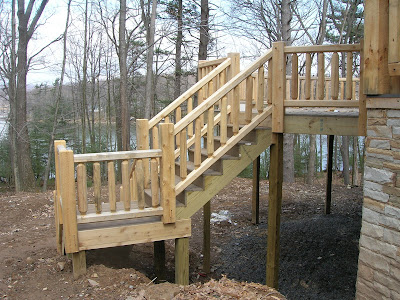
These pictures were taken on March 21, and posted about a week later.
New railings are in place around front porch. Gravel has been spread to create level parking and entry area. Small area to the left (under the foyer bath window) and to the right, along the top of the terrace, have been left "rough" for future shrubbery plantings.






































